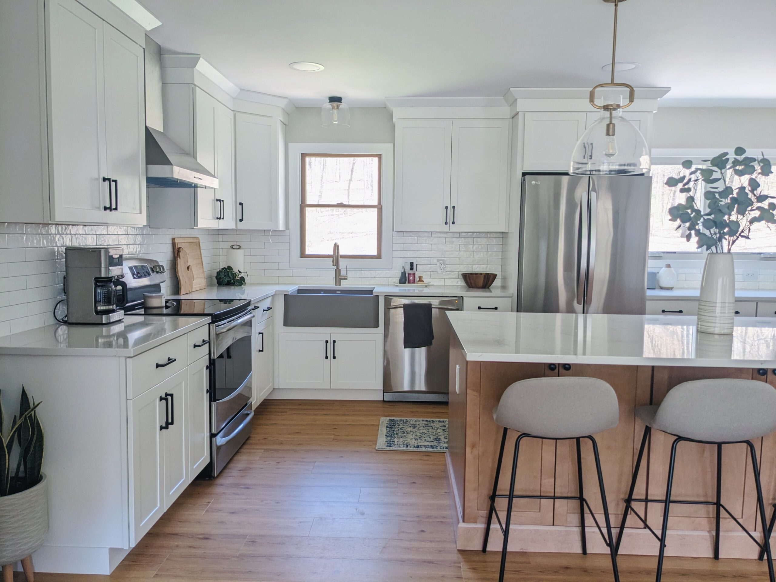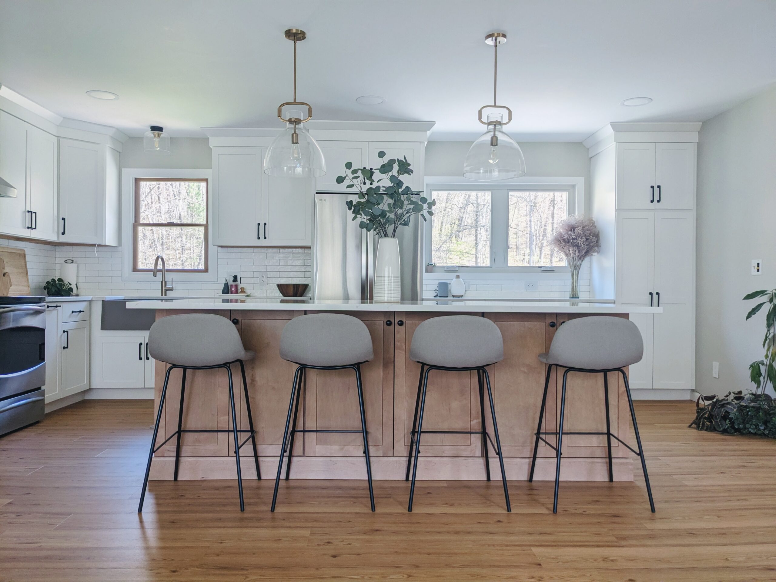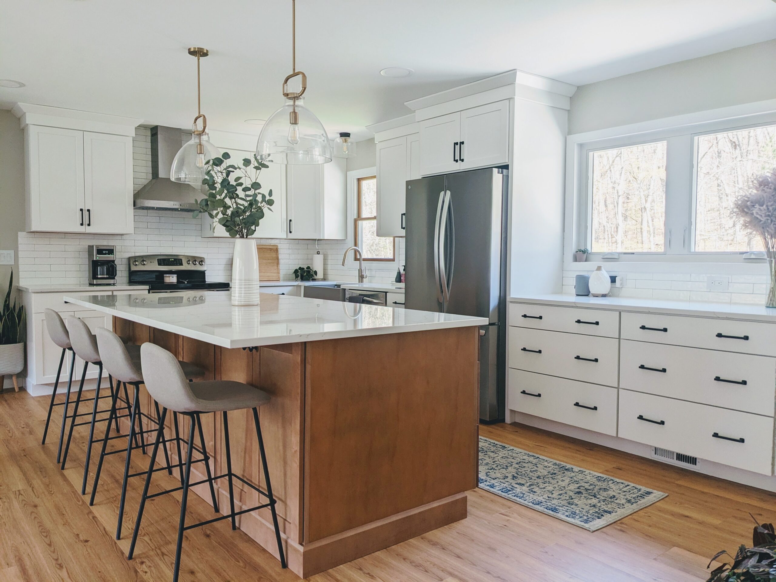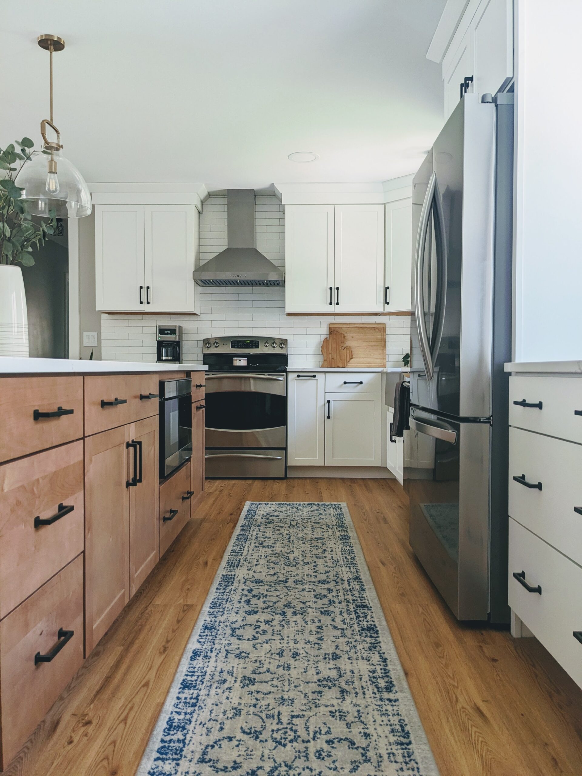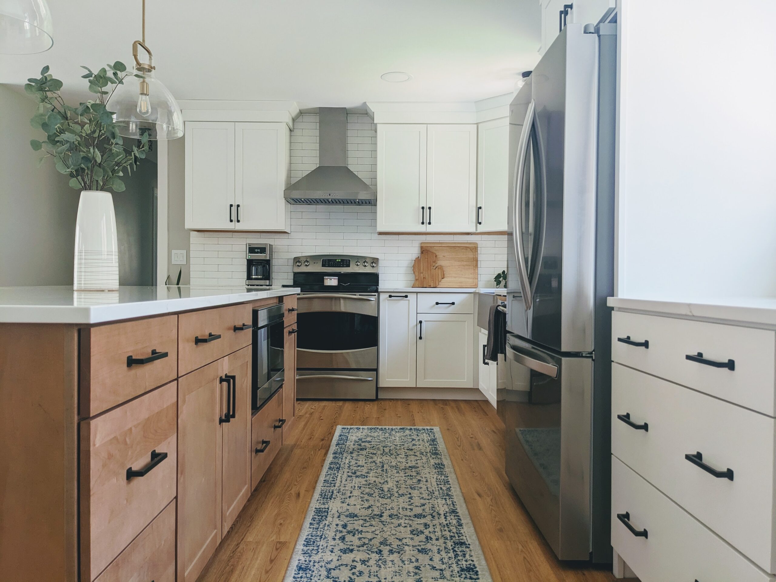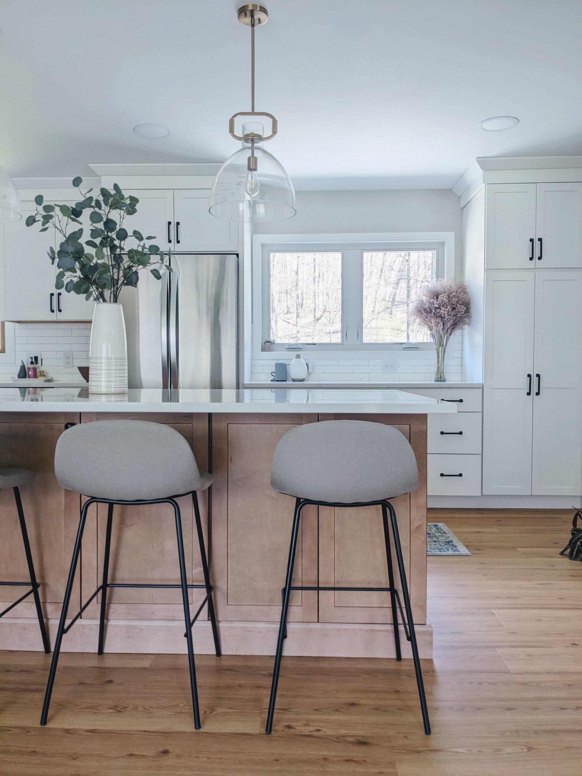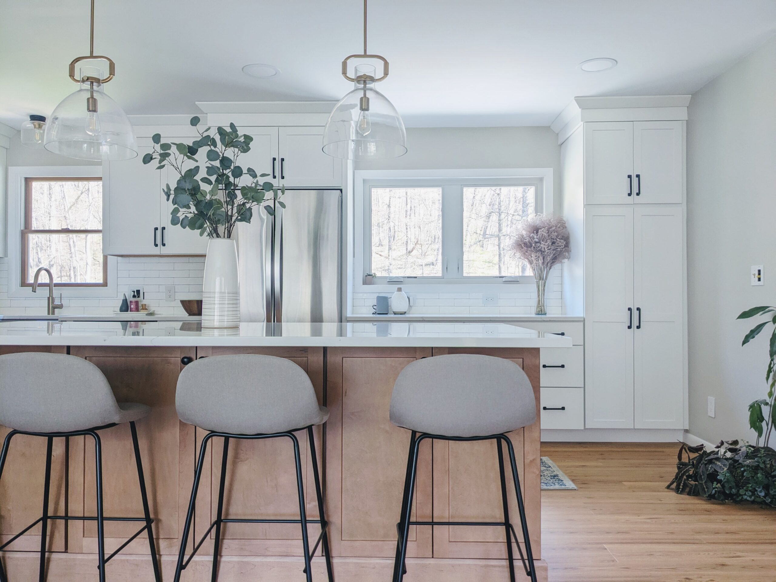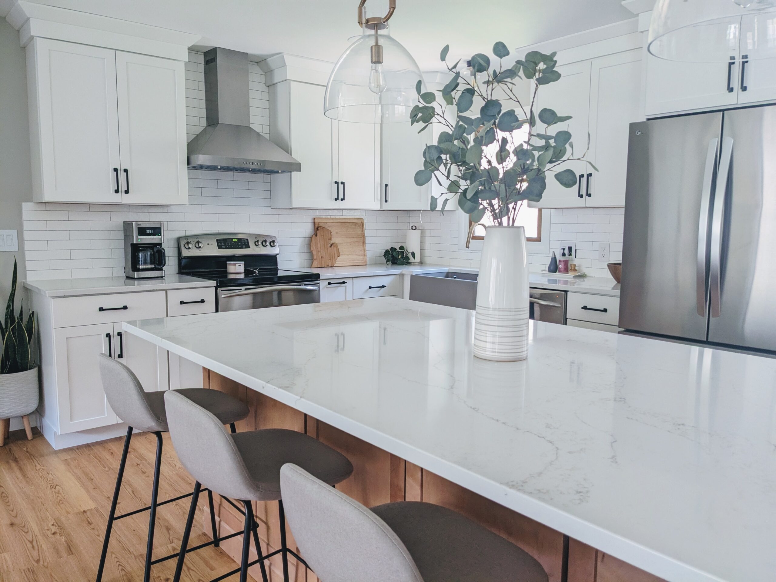About the Project
The main goal of this new kitchen was to update the layout. It was a small G-shaped kitchen from the 1970s with low bulkheads and didn’t fit modern appliances. To increase the space, we turned a slider door into a window which allowed for more lower cabinets. Additionally, we removed the eat-in kitchen area and turned the formal dining area into the main dining. These changes doubled the size of the kitchen. We also removed a load bearing wall to create an open-concept floorplan which allowed for a large, 8 ft island!
