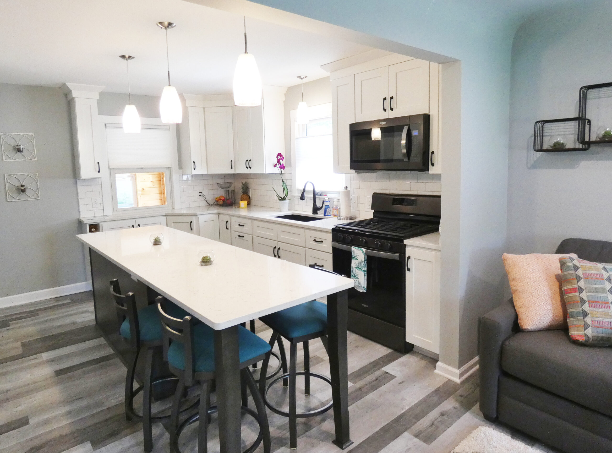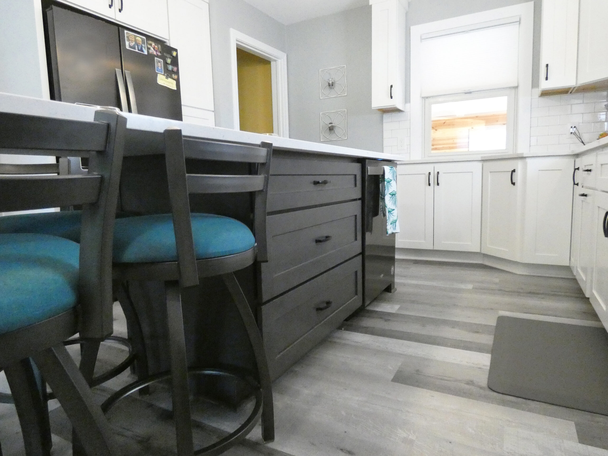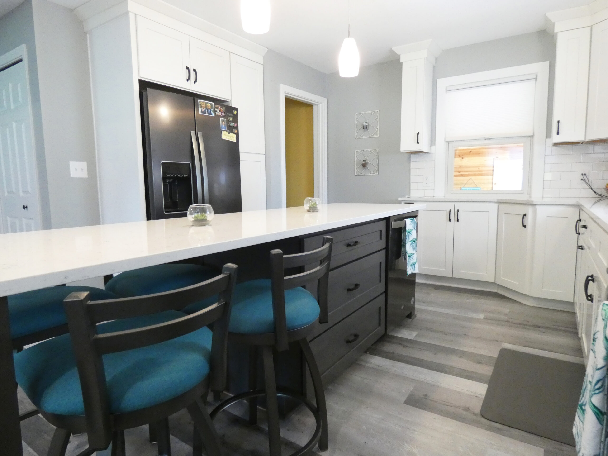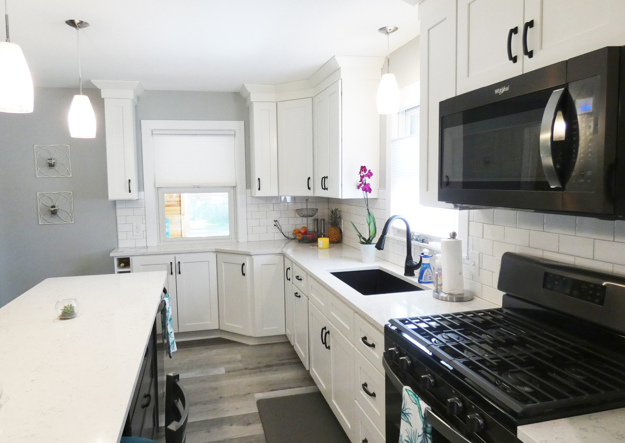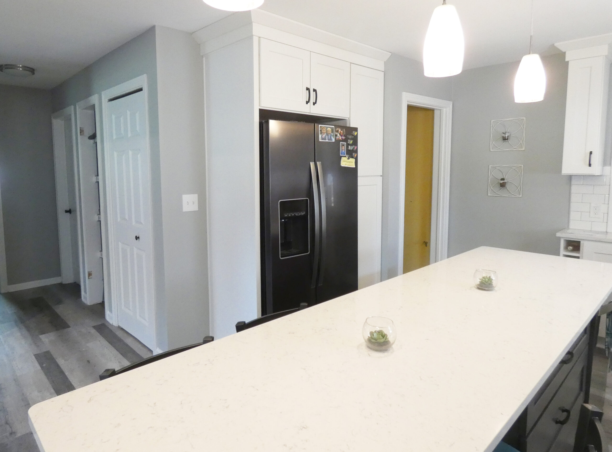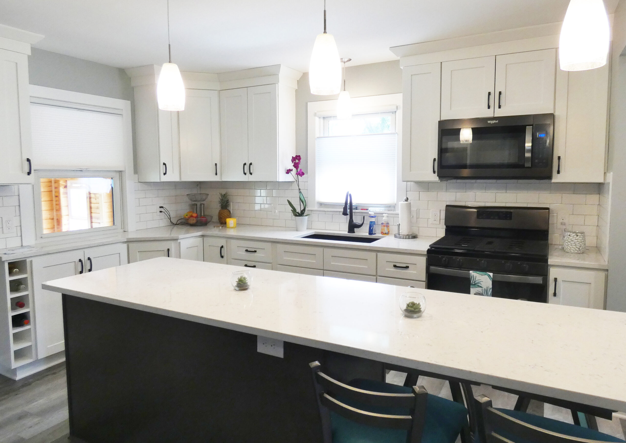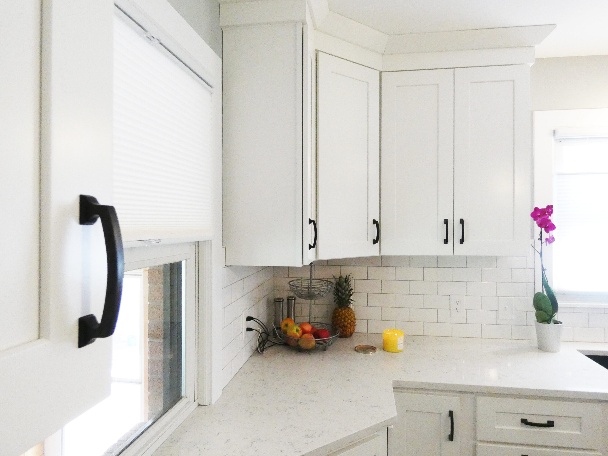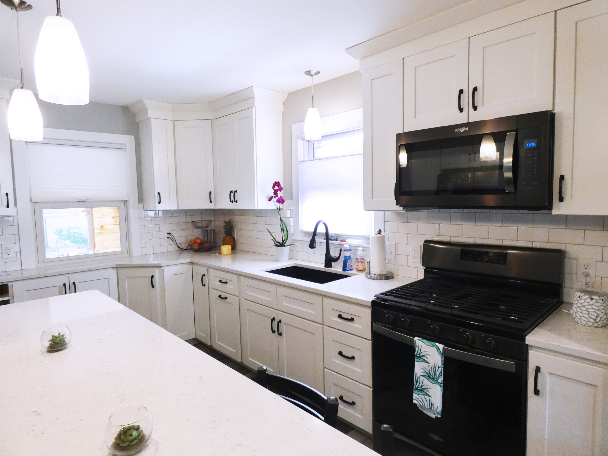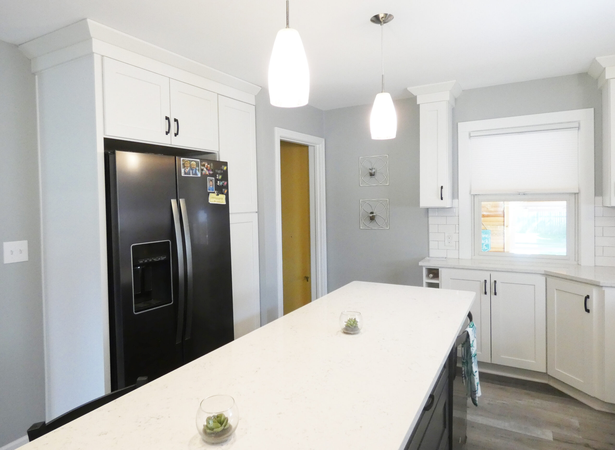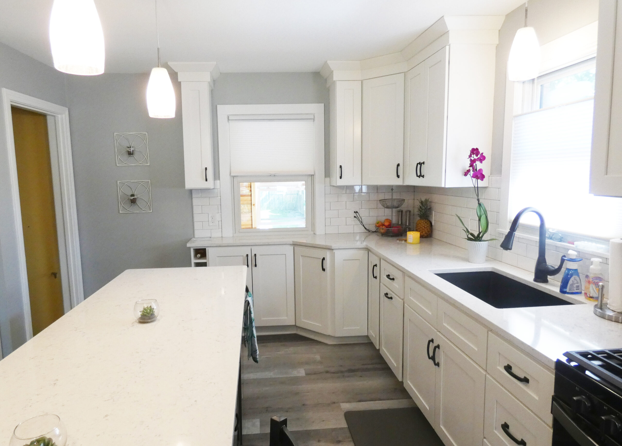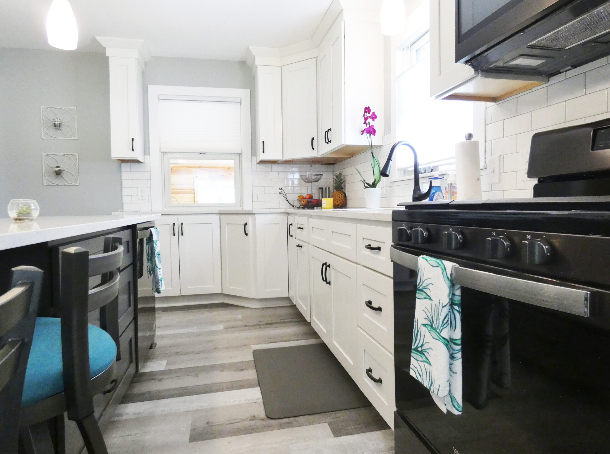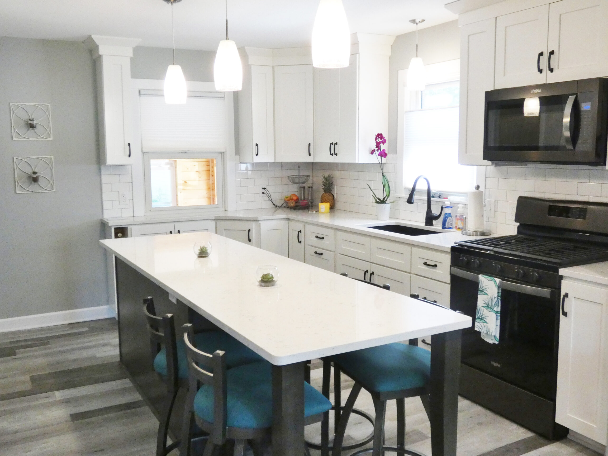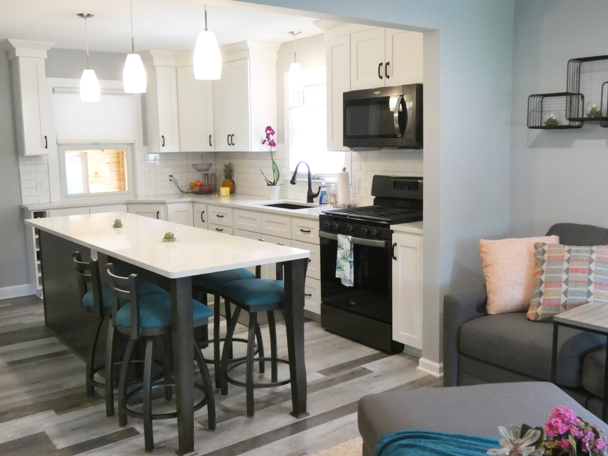About the Project
The homeowner’s main goal with this remodel was to go brighter and bigger. After removing a wall between the living room and kitchen, the space instantly become more open and inviting. Notice the window on the shallow cabinet wall. This is a window into their sun room/back porch. What a fun, unique way to feature a window, even though it’s not directly outside. After choosing RiverRun for their cabinetry, we were challenged to find legs that closely matched since RiverRun didn’t offer legs. Luckily, we were able to find the perfect option with another cabinet line. To best utilize the space, we had get creative with the island and chair placement. Using an angled, shallow area to give more walk space allowed for a longer island. And as you can see, seating doesn’t always have to be on the backside of an island, there are other unique ways to add seating in your space.
